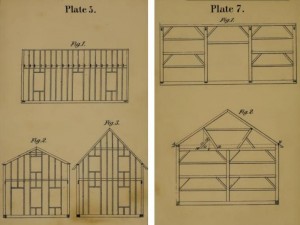Chicago not only invented tall and mega tall buildings, but is credited with inventing a more humble building technique: balloon construction. Balloon construction and its more modern variant, platform construction, involve nailing together precut dimensional lumber such as 2x4s to form the walls of low-rise buildings. This is the most common way to build residential buildings in the U.S. and many other countries.
Previously wood buildings were built using heavy timber beams and posts notched and pegged together. This method used a lot of wood and required skilled carpenters, but used few or no nails and required minimal sawing. Log cabins were another alternative that used even more wood, but required less skill and less sawing.
By the 1830s both machine-made nails and machine-cut lumber were becoming commodities. Previously they had been quite expensive. These materials were used to build lightweight buildings with nailed frames made of dimensional lumber. It was said to have been called balloon construction because the buildings were so light they looked like they would float away.
Both the name and the method are widely credited with being invented in Chicago during the 1830s, but the Electronic Encyclopedia of Chicago throws doubt on this. It points out that similar methods had been used earlier elsewhere and the name may have come from a French construction method called maison en boulin. There isn’t a ready translation for the term, but it seems to be derived from scaffolding.
Many credit the first balloon frame building as George Snow’s 1832 Chicago warehouse. At a minimum, Chicago was an early adopter. By the late 1800s, Chicago factories started mass producing precut frame buildings to be shipped off and nailed together on the treeless western prairies. This type of construction became known as Chicago Construction.Homes in the Heartland testifies to the popularity of balloon construction.



Add a comment to: Balloon Framing: Technology That Changed Chicago