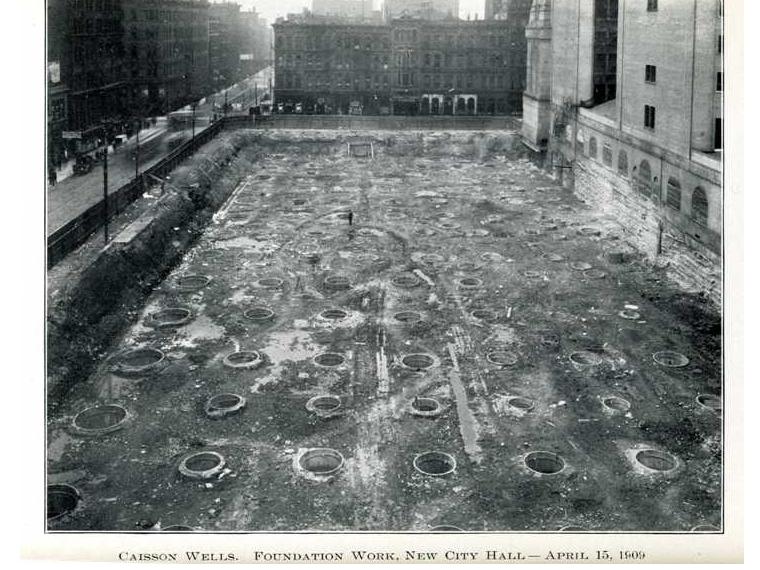Occupying an important place in underground Chicago are foundations. They hold up everything that shows above ground. Foundations transfer the weight of the building to the underlying soil. Today they are well engineered, almost never fail and are out of sight so people don’t think about them.
Chicago’s first buildings were one or two story wood or brick structures built on shallow foundations resting on Chicago’s clay soil. This was a proven technology. In any case the streets were a variable depth of mud and the sidewalks were wood. It wasn't always clear where the ground level was and nobody much cared if the buildings sunk a bit. Low rise buildings are still built using this tried and true technology.
Around 1900, engineers designing high rise buildings started drilling holes to the limestone bedrock 100 feet below. These holes are called caissons. The caissons are filled with concrete and support the building so it doesn’t sink at all.
Sometimes foundations are recycled. Some sites are on their second or third generation of high rise buildings built on concrete caissons. The caissons are perfectly sound and very difficult to remove. Sometimes the cheapest solution is to knock down the building and reuse the foundation.
A more recent trend used in very tall buildings, such as the Willis Tower, is to sink the caissons to bedrock. Then a 15- to 25-foot thick reinforced concrete block is poured below the lowest basement. I’m not an engineer, but the concept seems to be to eliminate the need for each part of the building to be supported by individually engineered caissons. Ultra heavy towers and light weight lobbies can share the same foundation. I suppose another advantage would be to make the building bottom heavy and less prone to tip.
The next post will look at the fascinating period of the 1870s, '80s and '90s when Chicago foundations didn’t always work. Some buildings didn’t last long enough for their mortgages to be paid off.



Add a comment to: Building Foundations: Technology That Changed Chicago