As the weather gets warmer, you might find yourself venturing to one of the many parks across the city. But did you know that the concept of park fieldhouses were introduced in Chicago?
Around 1900, park fieldhouses were introduced as a way to provide services aiding health, hygiene and education. While some buildings held public bathing facilities and Chicago Public Library branches, the fieldhouses also typically included an auditorium space for performances, workrooms for craft projects, and a gymnasium to promote exercise even during the winter months.
When the first fieldhouse in McKinley Park became a huge success, many other fieldhouses on the South Side were commissioned. These fieldhouses were designed by Daniel H. Burnham who hired Edward Bennett to assist him, often creating the buildings in a Neoclassical architectural style. Clarence Hatzfeld became a primary architect on Chicago’s North Side fieldhouses, using Prairie style or Tudor Revival elements in their designs. Over the years, architects Christian Michaelsen and Stigurd Rognstad designed many fieldhouses on the West Side, including Humboldt Park and Douglass Park fieldhouses in the Georgian Revival style. Not only did all of these fieldhouses serve a necessary function, but these buildings became architectural gems!
Today, there are more than 240 fieldhouses in Chicago. Explore the history of the fieldhouse and more through recorded programs related to our recent exhibit From Swamps to Parks, Building Chicago’s Public Spaces.

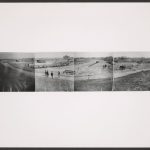
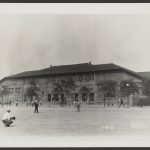
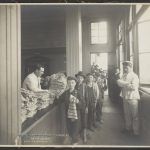
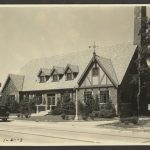
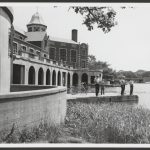
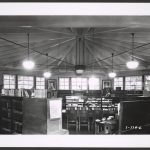
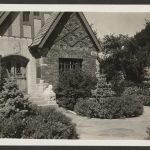
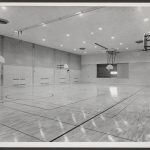
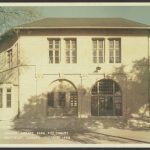
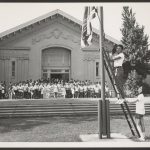

Add a comment to: The Legacy of Chicago Park Fieldhouses